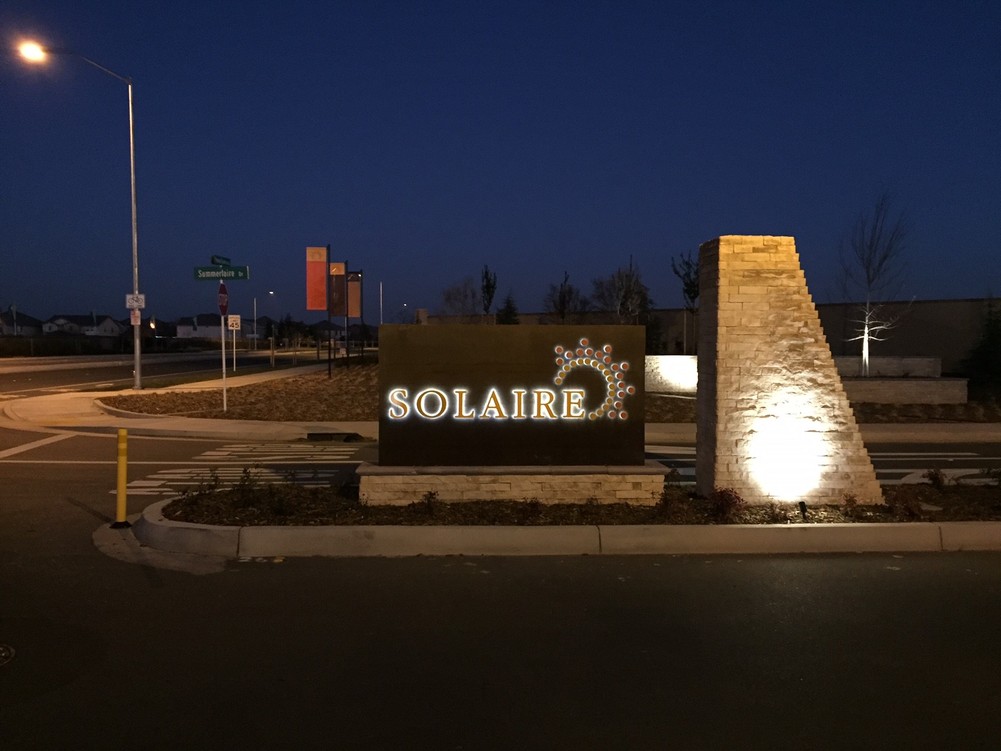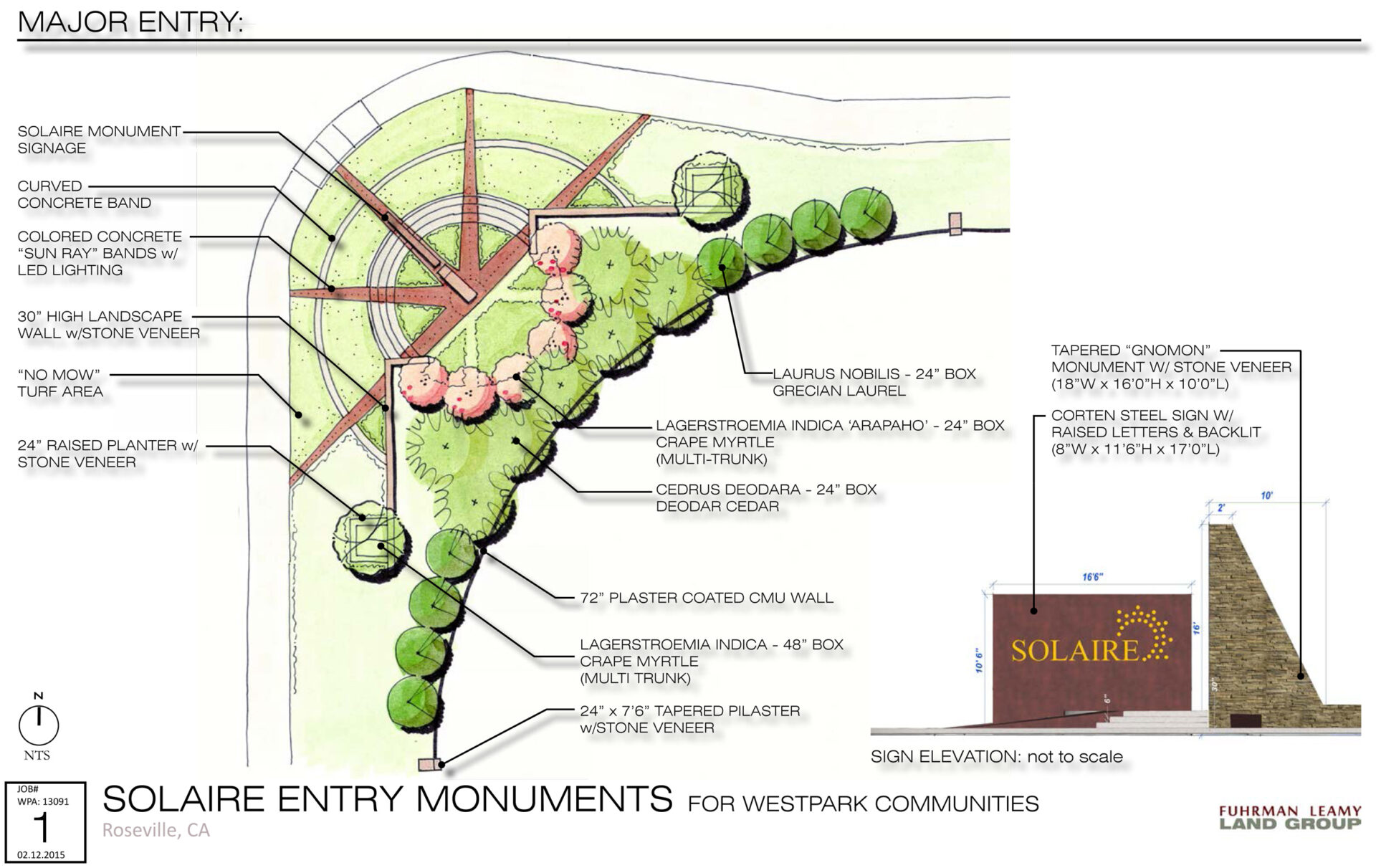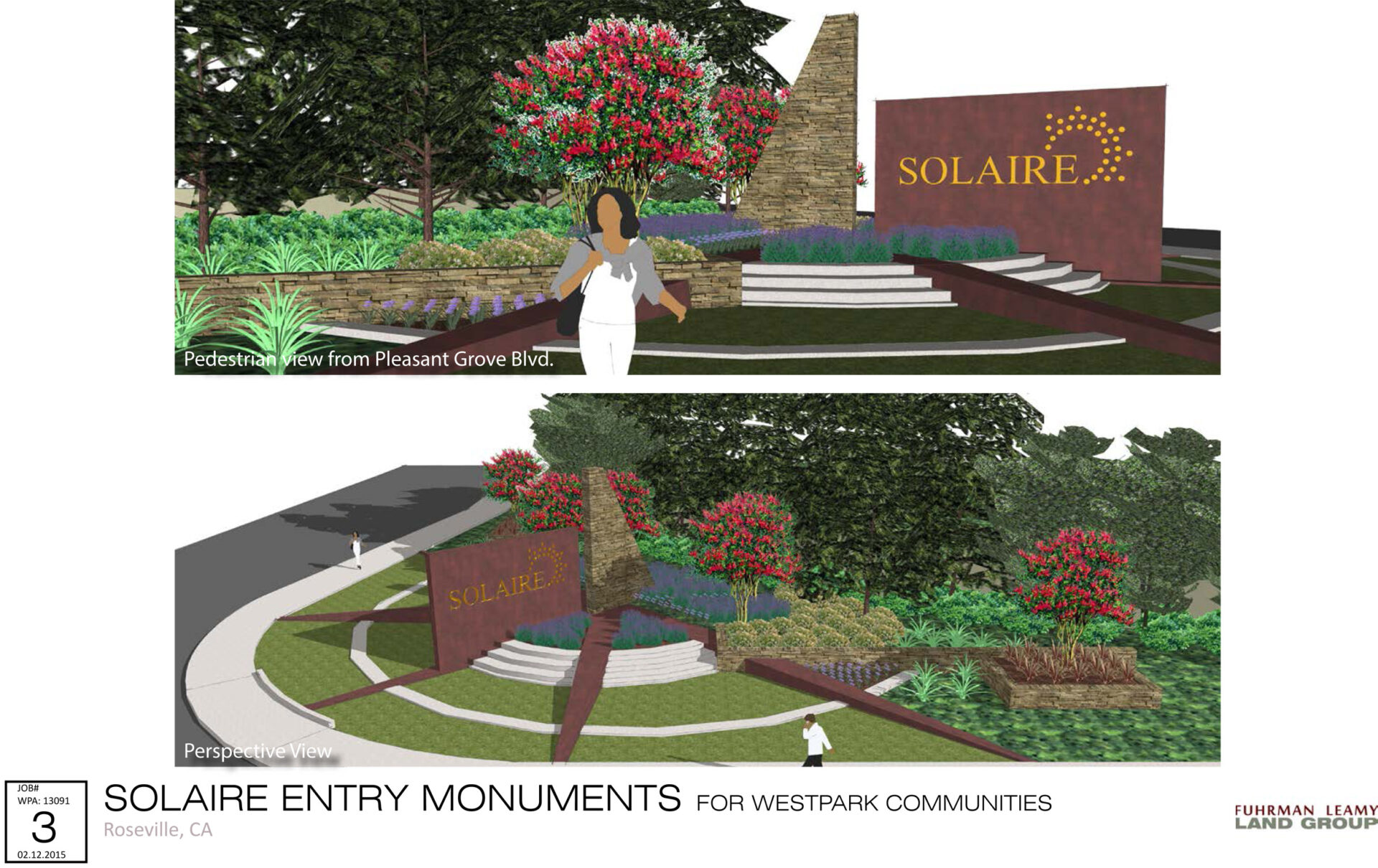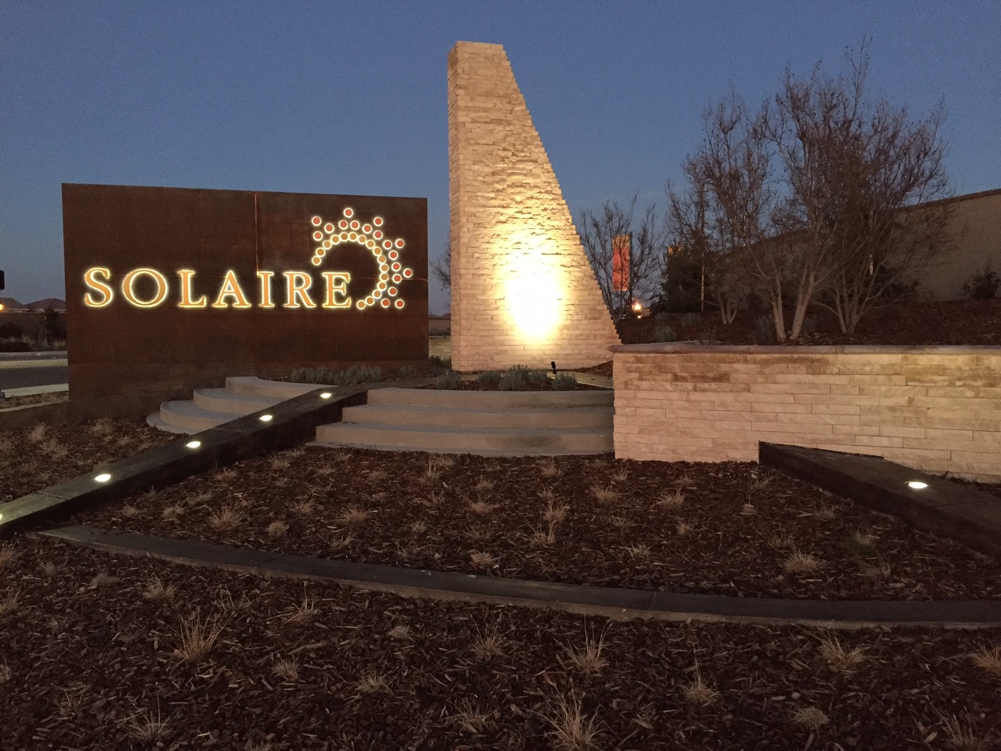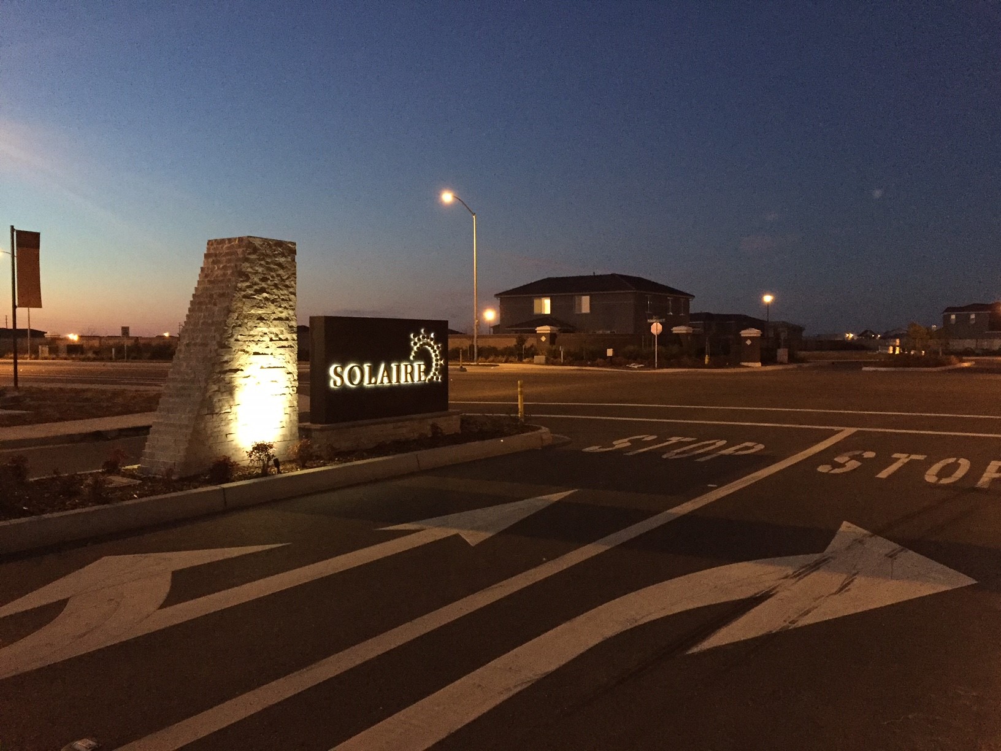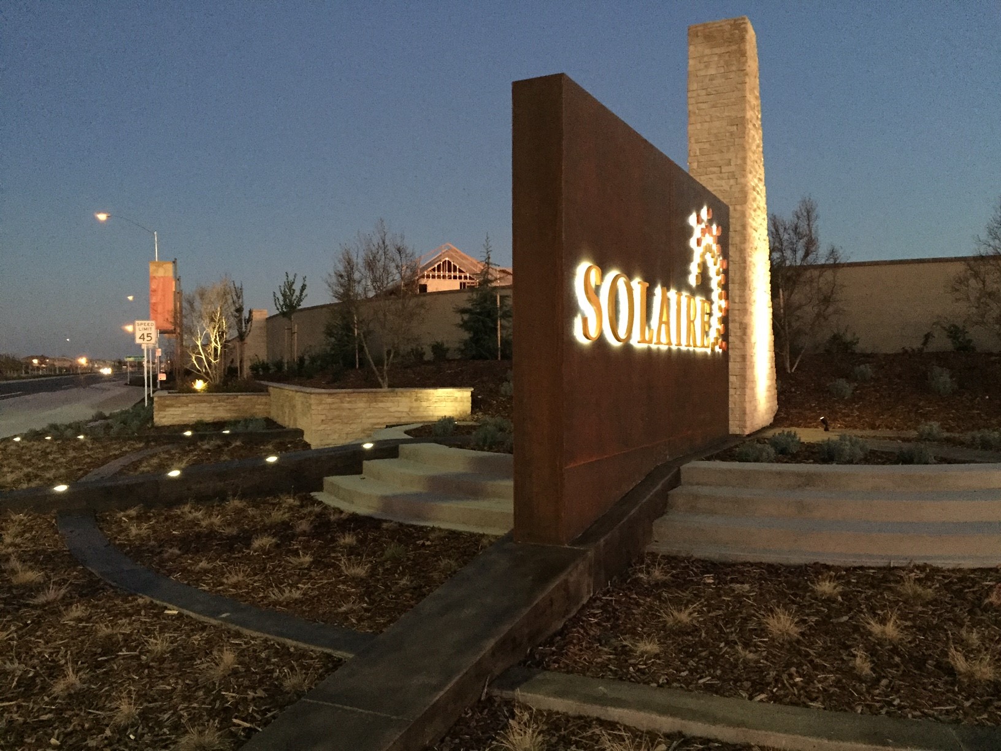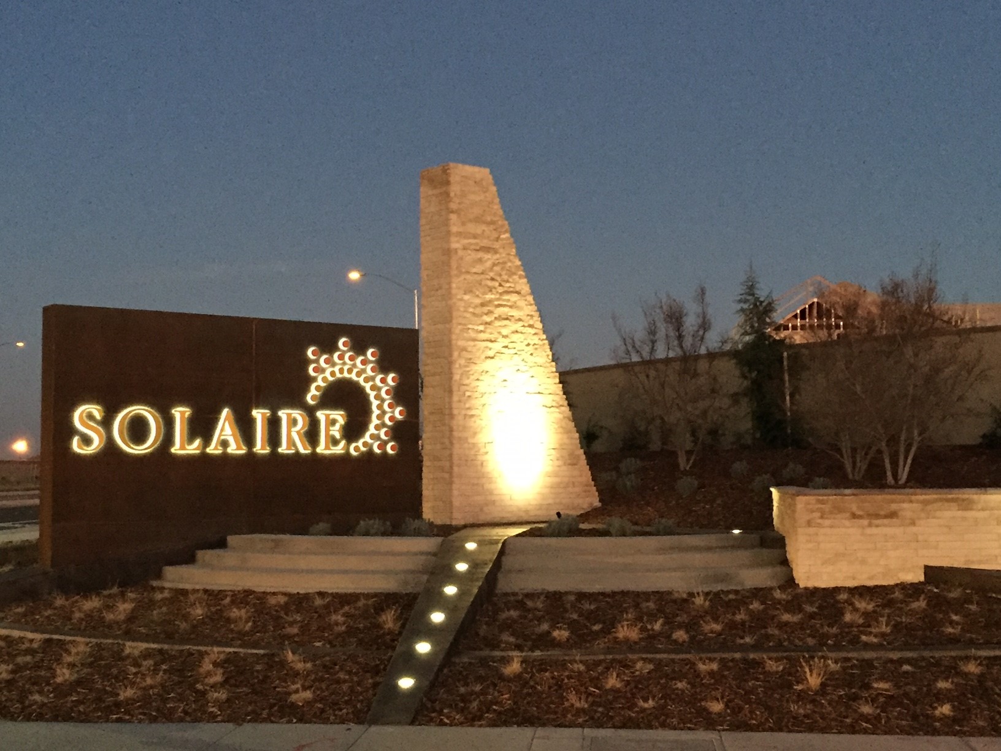Landscape Architectural services were provided from design through construction of the first and second phases of Solaire, a single family residential community with the 2,064 acre Sierra Vista Specific Plan west of Fiddyment Road and north of Baseline Road in Roseville, CA. The work involved developing the community identity, theming, and wayfinding elements, as well as development of the streetscape patterns and wall and fencing system for the land plan and the first two phases of implementation, which included two miles of street frontage and village entries. The overall Specific Plan includes 8,679 single and multi-family units, including approximately 259 acres of Commercial, 106 acres of Park, 304 acres of Open Space, 56 acres of Schools, and 40 acres of Urban Reserve.

