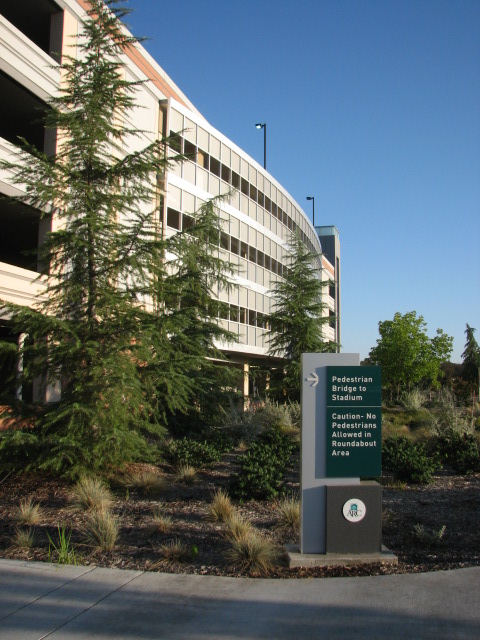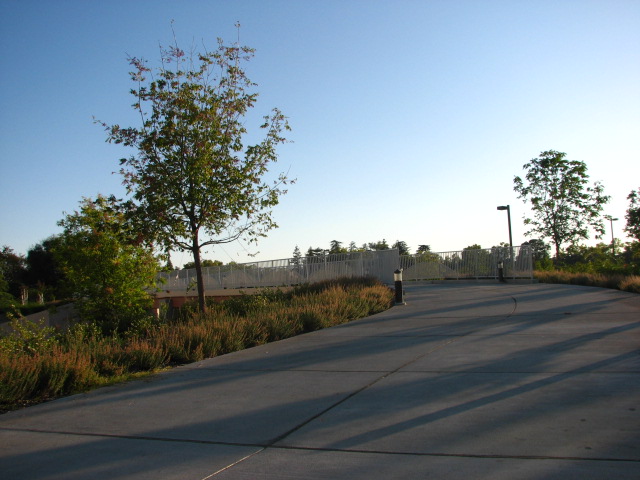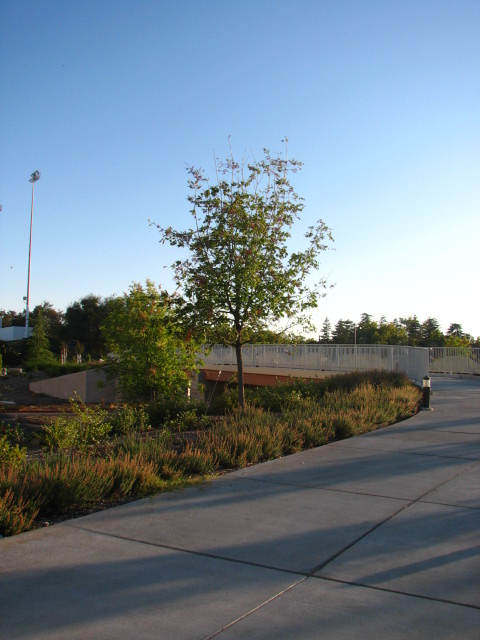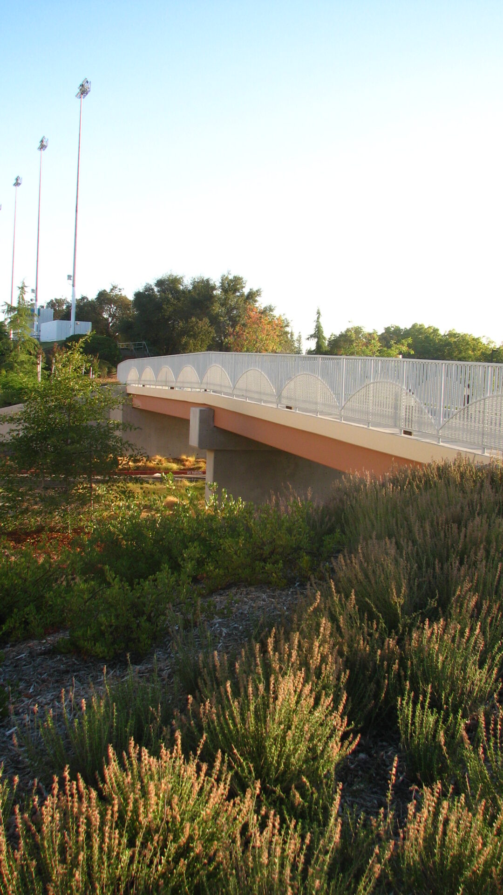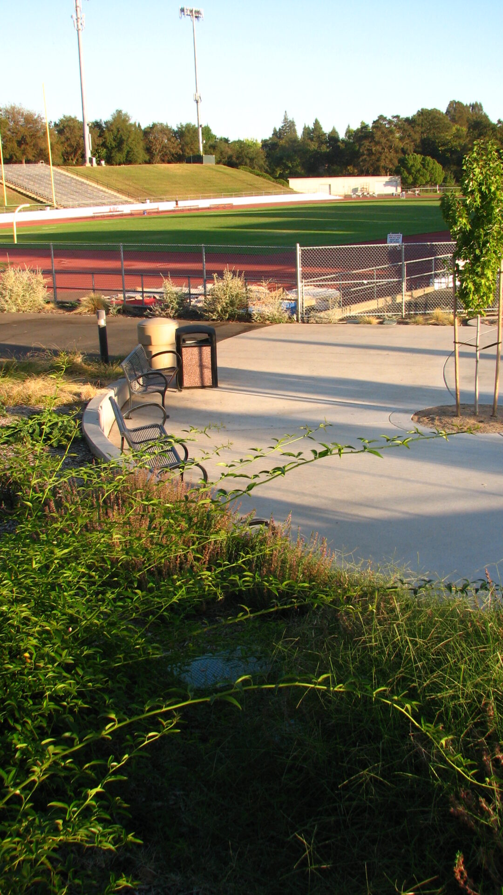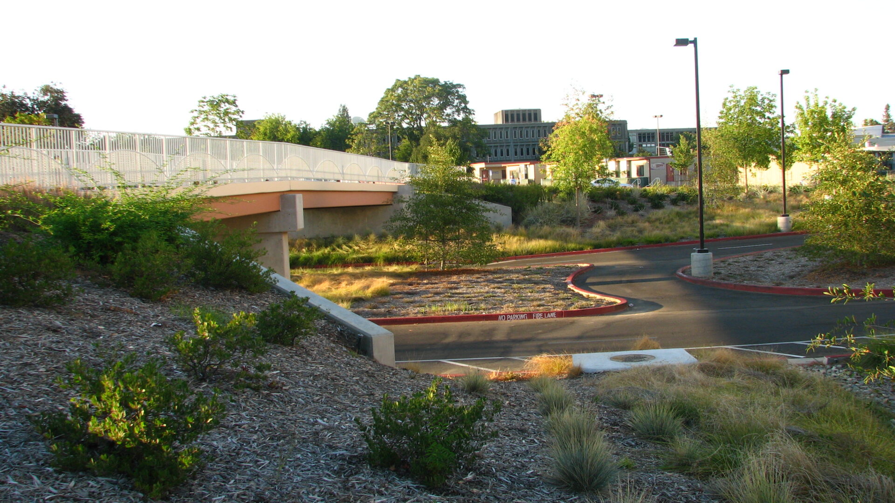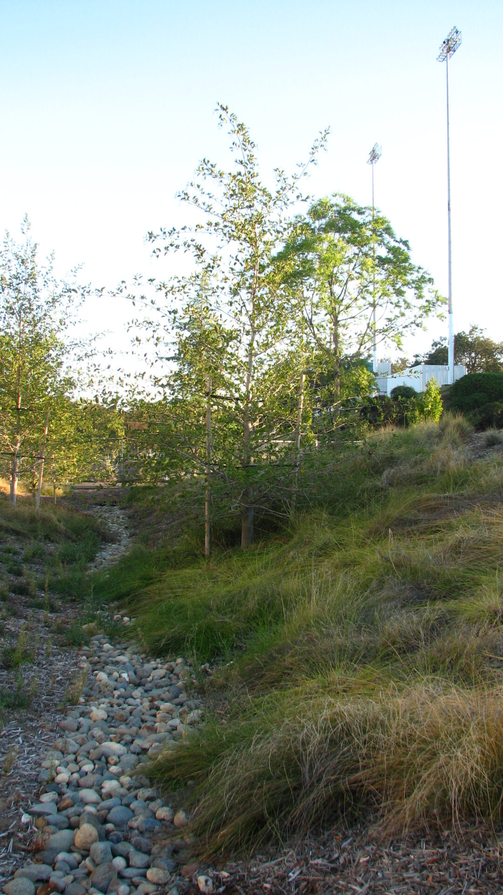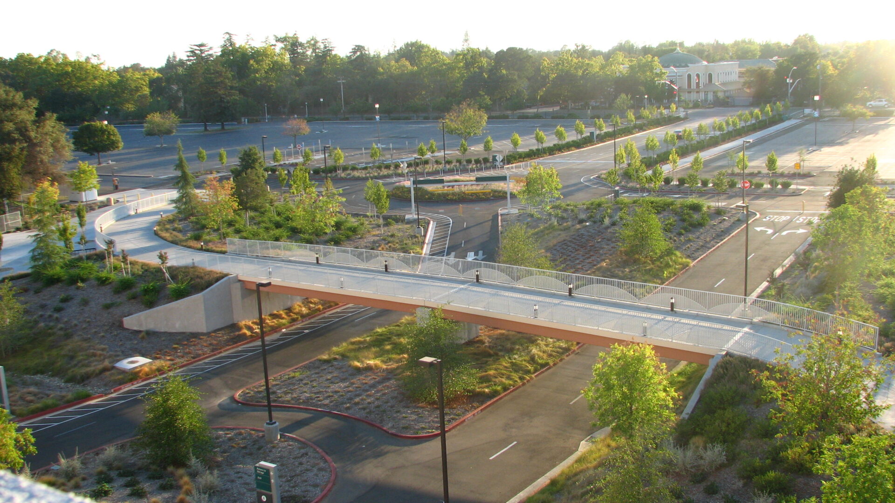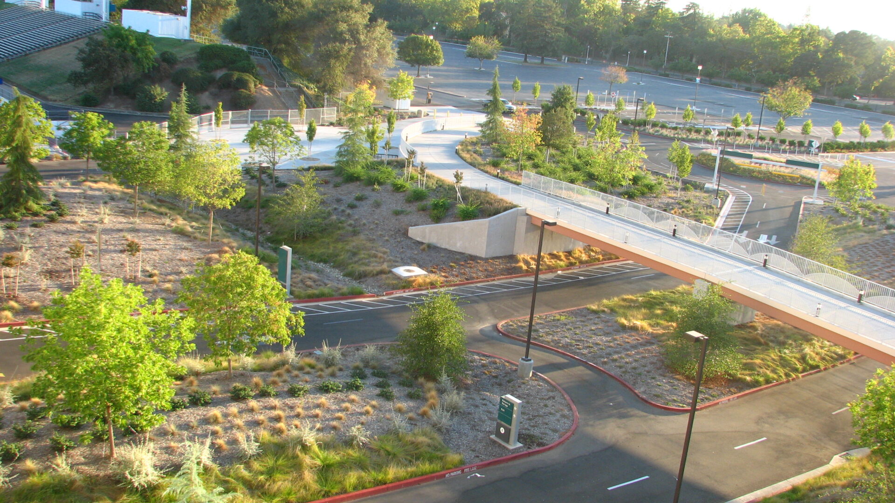Acting as the prime design consultant in a Design/Build team, FLLG provided design development and construction documents for the parking garage. FLLG provided all hardscape design, including two plazas, pedestrian walks, tennis courts, and enhanced entry. This included the concept of the raised path to respond the to the concern of pedestrian/vehicular conflicts in front of the garage. The site had the unique challenge of having to be designed to incorporate the existing parking lot, stadium entry, and campus buildings. FLLG worked closely with Watry Design, Inc. and Webcor Builders to develop a project that met the needs of the College and the students.

