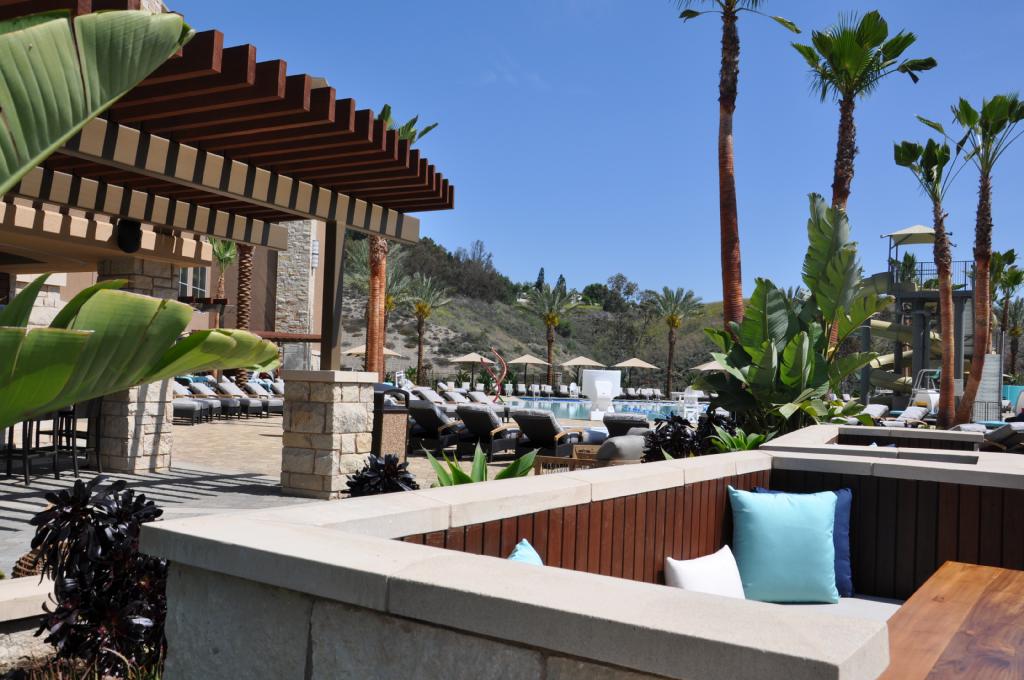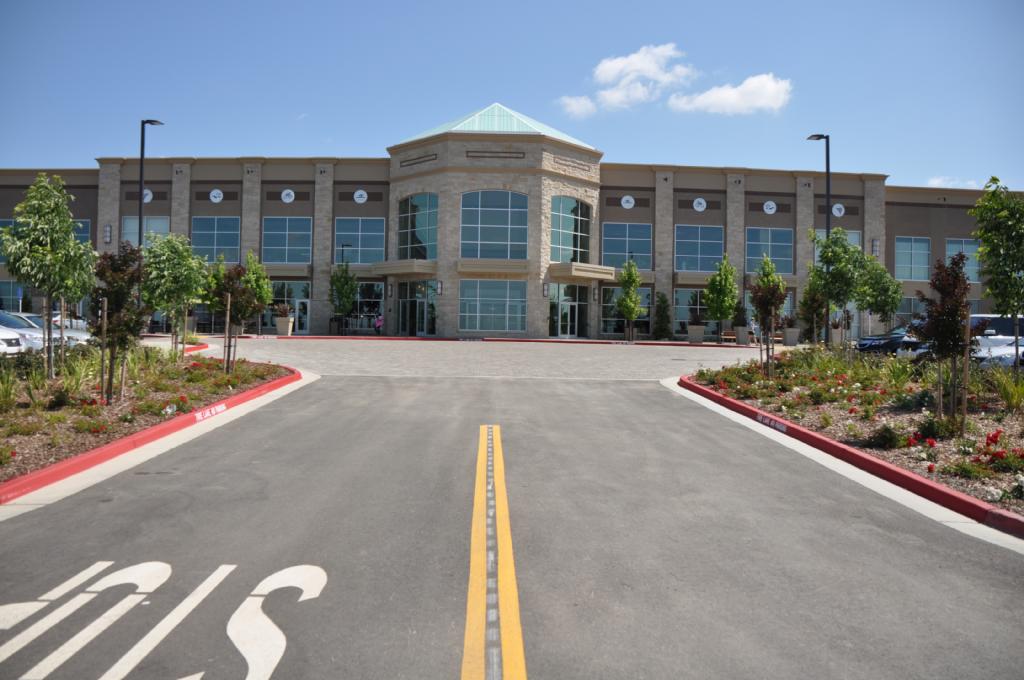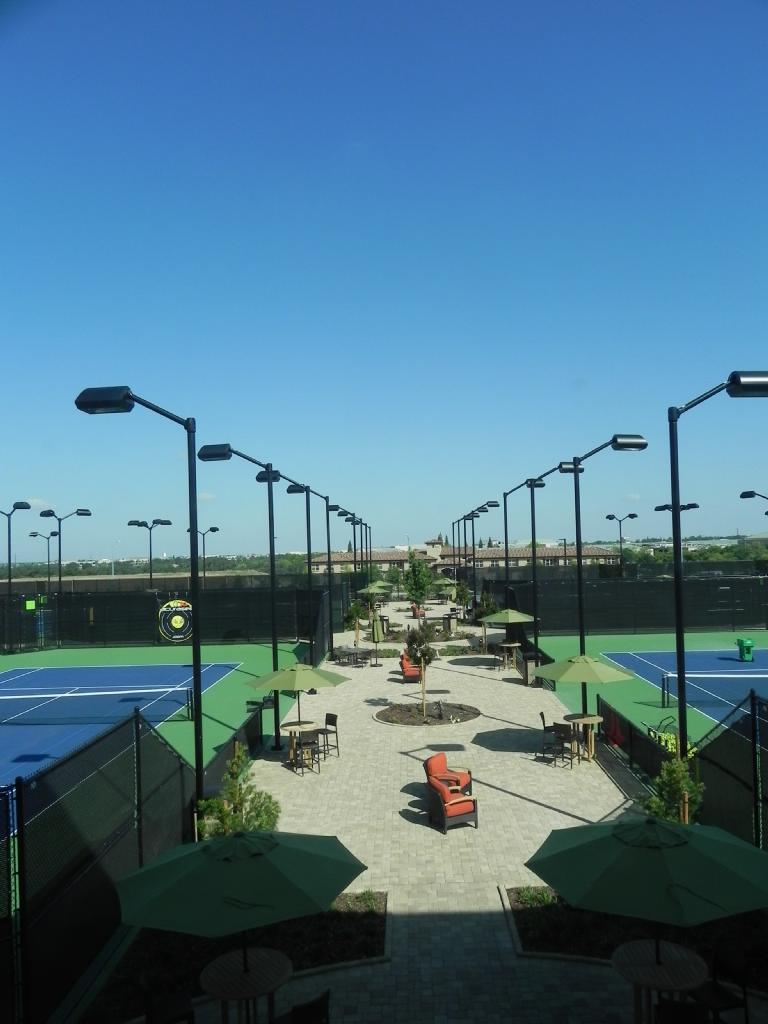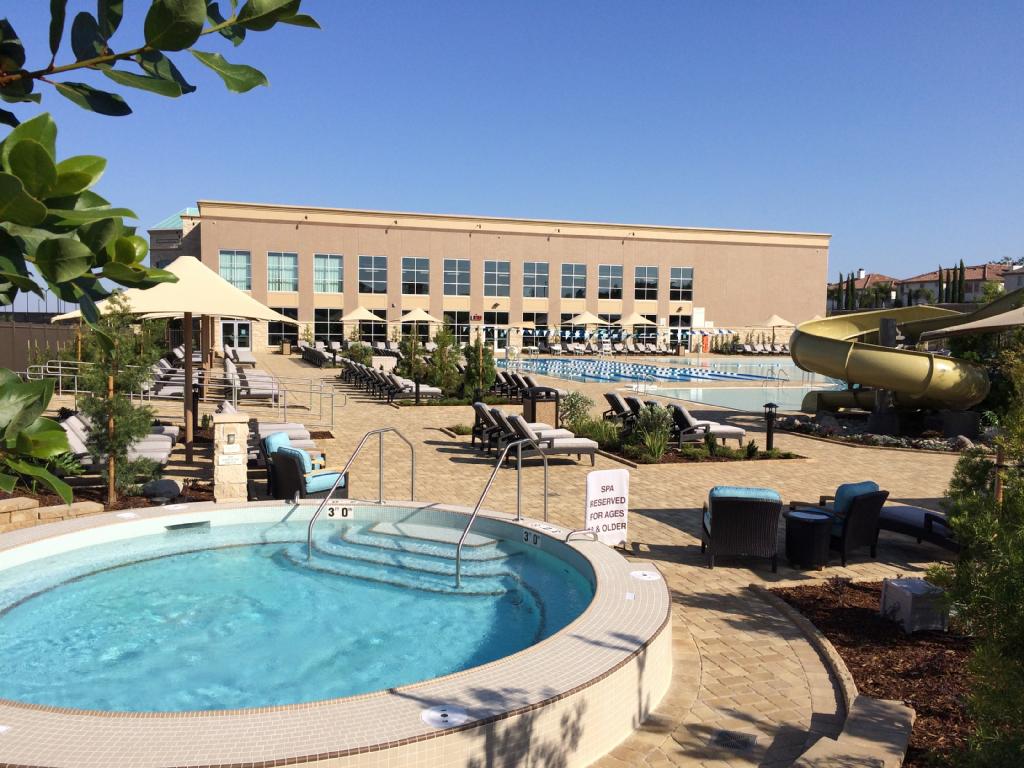FLLG prepared design development and construction documents for an Onyx-level California Club consisting of approximately 118,500 square feet of building, a 90,000 square foot outdoor tennis area, and a 70,000 square foot pool deck with a detached bistro. Lifetime Fitness delivers the destinations that help people positively change their lives every day. To that end the landscape design responds to the Lifetime branding and will express the commitment to a perception of a “spa like” atmosphere. Design features include climate appropriate plant material, siting of the pool deck to take advantage of solar patterns, extensive use of enhanced paving at entry and pool deck, barrier free pedestrian circulation, 14 tennis courts, and children’s play area.




